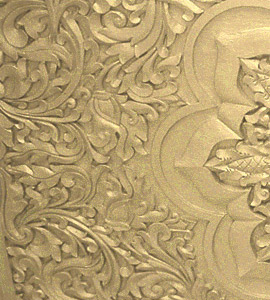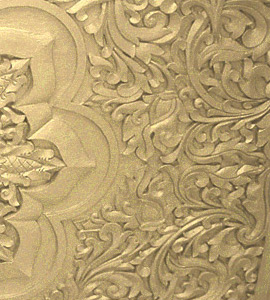


Related Links
Construction and Development
In October 1997, the foundation stone of the Global Vipassana Pagoda was laid on the Essel Plateau in Mumbai. In the eleven years since this auspicious event, the construction work progressed without interruption, supported selflessly by Vipassana meditators and devotees from around the world. The pillar-less dome of such a magnitude is a marvel when one thinks of thousands of stones, each of 600 to 700 kg approximate weight, without any temporary support (centering) during construction. The top keystone itself weighs 10 tonnes and it remained in place at 90 ft height without any centering during construction.
These massive stones are suspended over our heads, locked into place by the inter-locking principle of one stone gripping and holding another in ring form. The more weight that is added to the stones, the more firmly the stones grip and hold each other to defy gravity.
Since a structure of such uniqueness does not exist anywhere else, or in world history, the project team did not have prior knowledge as reference. The biggest masonry dome built anywhere in the world before the Global Pagoda is the dome at Bijapur which is of 130 ft diameter. The Global Pagoda is over twice its size in diameter.
In the beginning, it was contemplated building the Pagoda in R.C.C. and mild steel. But the project aim was to build a structure to last for a thousand years which could only be achieved by using stone for construction. It was decided to use basic building principles that have existed in ancient India for centuries combined with the latest construction technologies.
The construction plans were finalised following various governmental clearances, structural design and consulting engineering from Nandadeep Building Centre, Aurangabad, advice from consultants and research studies, including one by the Indian Institute of Technology (IIT), Mumbai. Shri Parvez Dhumasia was the Architect involved in the project.
The inter-locking principle: When Goenkaji first expressed his wish to have such a dome built without any pillars in the gigantic Dhamma Hall, to avoid inconvenience to meditators, almost all consultants and a number of technical personnel expressed their doubts and said this was almost an impossible task. The high cost was another factor. When the matter came to the notice of a Sompura Consultant, he actually demonstrated the idea of locking system of stones by using bars of soap. He cut the soap into shape the same way the stones here are cut. Each stone in the Global Pagoda has grooves cut both in horizontal and vertical direction, and is so designed that it interlocks in both directions. The entire construction is done using lime mortar to ensue longevity and strength of the structure.
Utmost care has to be exercised for such construction work. Only after each layer is fully completed in a circle, do the individual stones remain secured in their place. The foundation and the base level of the Pagoda are built with black basalt stones. The average depth of the foundation is 30 ft with about 20 ft width. The inner dome and outside serrations are constructed from Jodhpur stone historically known for its longevity and used in many Indian structures.
Approximately 2.5 million tons of stone have been used. These were carted from quarries in Rajasthan, more than a thousand kilometers from the construction site. Its transportation, cutting and fixing in place in itself was mammoth work requiring expertise in man and material handling. For the inner dome alone, approximately 15,500 cubic meters of Jodhpur stones, and 46,000 cubic meters of basalt stones were used.
It has been calculated that this means if we fill trucks with all the stones so far used in the Pagoda, and the trucks are placed one behind the other, the number of trucks in line will stretch from Mumbai to Igatpuri, 120 kms away! This gives us some idea of the logistics involved in bringing such quantity of stones from faraway places as Rajasthan, cutting the stones into shape, and then hoisting them carefully into place. It took a total of 3.87 million man-days to complete this unique monument.
Besides the main pagoda, two small pagodas of 60 ft height have been constructed and one of them contains individual cells for meditators to practice Vipassana. The basement area is 200,000 sq. ft. It contains a basement structure providing accommodation for service facilities, parking area and rest rooms. It will also have display galleries which will provide information on Vipassana and depict the historical truth about the Buddha and inspiring incidents from his life.
The Global Vipassana Pagoda complex also houses an Art Gallery depicting the life and teaching of Gautama Buddha that is expected to draw one hundred thousand visitors annually. The Global Vipassana Pagoda's educational displays will communicate the Buddha's universal teaching as a path towards real happiness.
The Global Vipassana Pagoda complex will consist of the following structures:
- Pagoda dome containing relics of Buddha (complete)
- Vipassana Meditation Centre Dhamma Pattana (complete)
- Art Gallery depicting life of the Buddha (Complete)
- Two smaller pagodas on the North and South side (complete on the North side. The building of the South Pagoda, adjoining the Dhamma Pattana Centre, is complete, but the outer dome is under construction.)
- Library and study rooms (under planning)
- Circumambulation path around the dome (complete with landscaping and tiling still to be done.)
- Administration building (complete)
- Underground parkade
- Two Auditoriums (under construction)
The south pagoda contains 108 meditation cells for use by Vipassana students taking a meditation course at the adjoining meditation centre.

